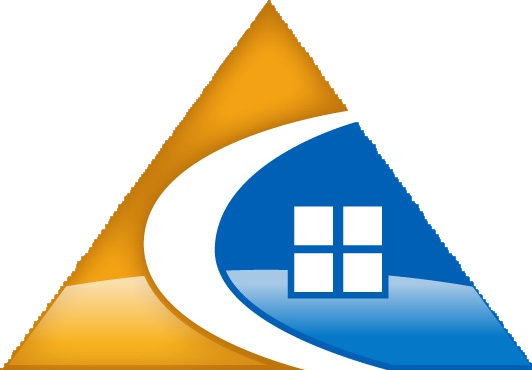Coming Soon!
2653 Balforn Tower Way2653 Balforn Tower Way
Winter Garden, Florida
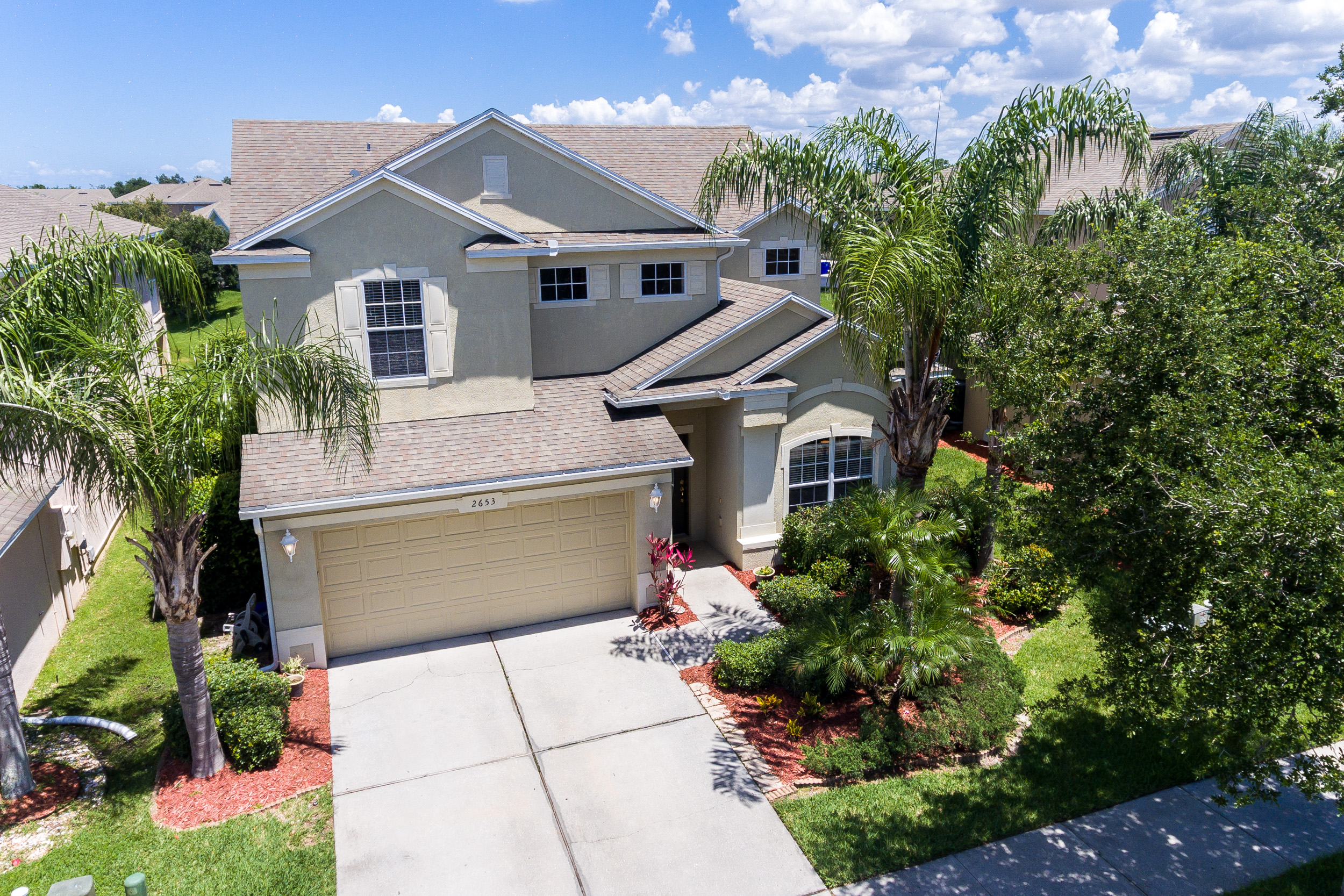
2653 Balforn Tower Way
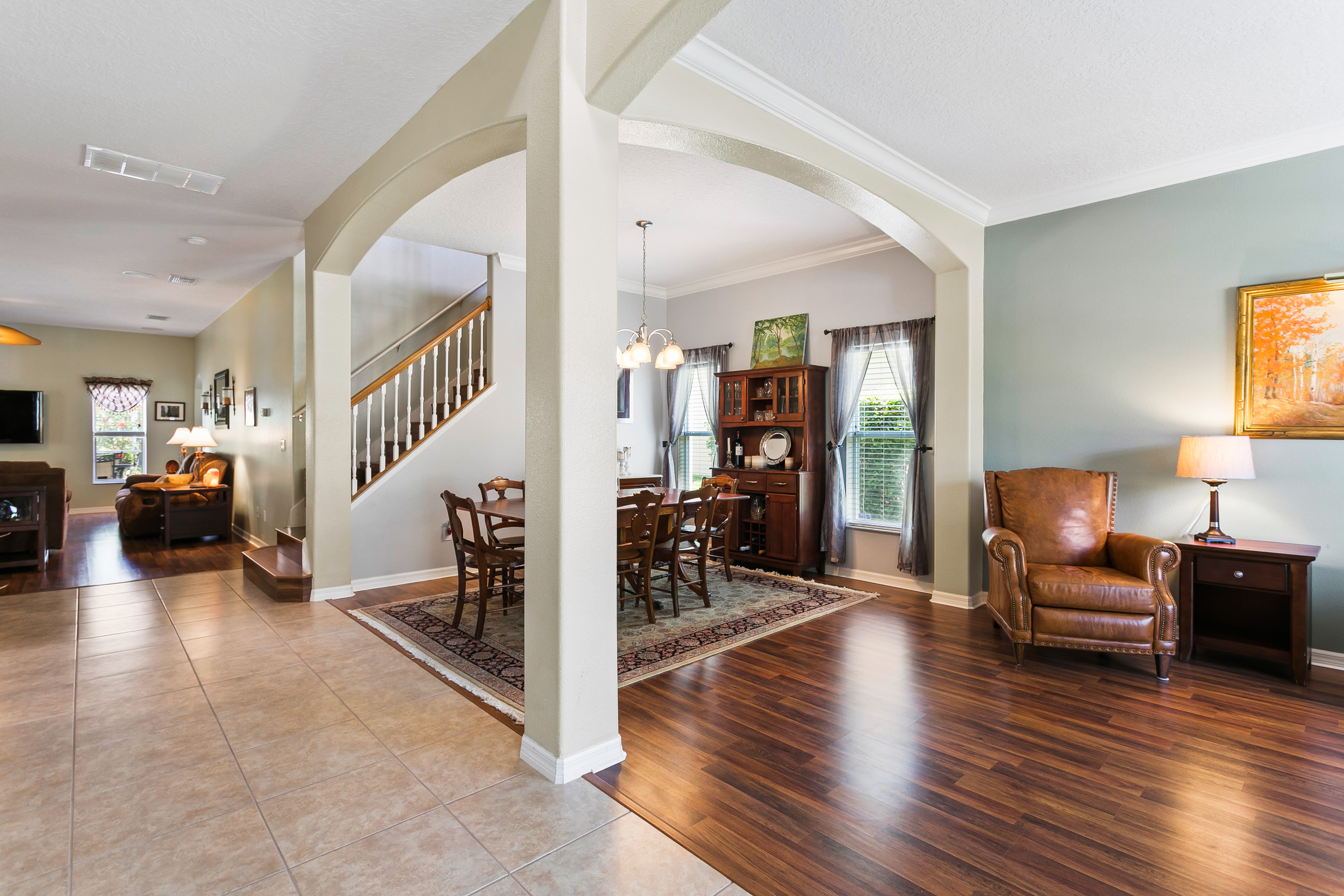
Upgraded Flooring
Manufactured wood and Ceramic Tile throughout.
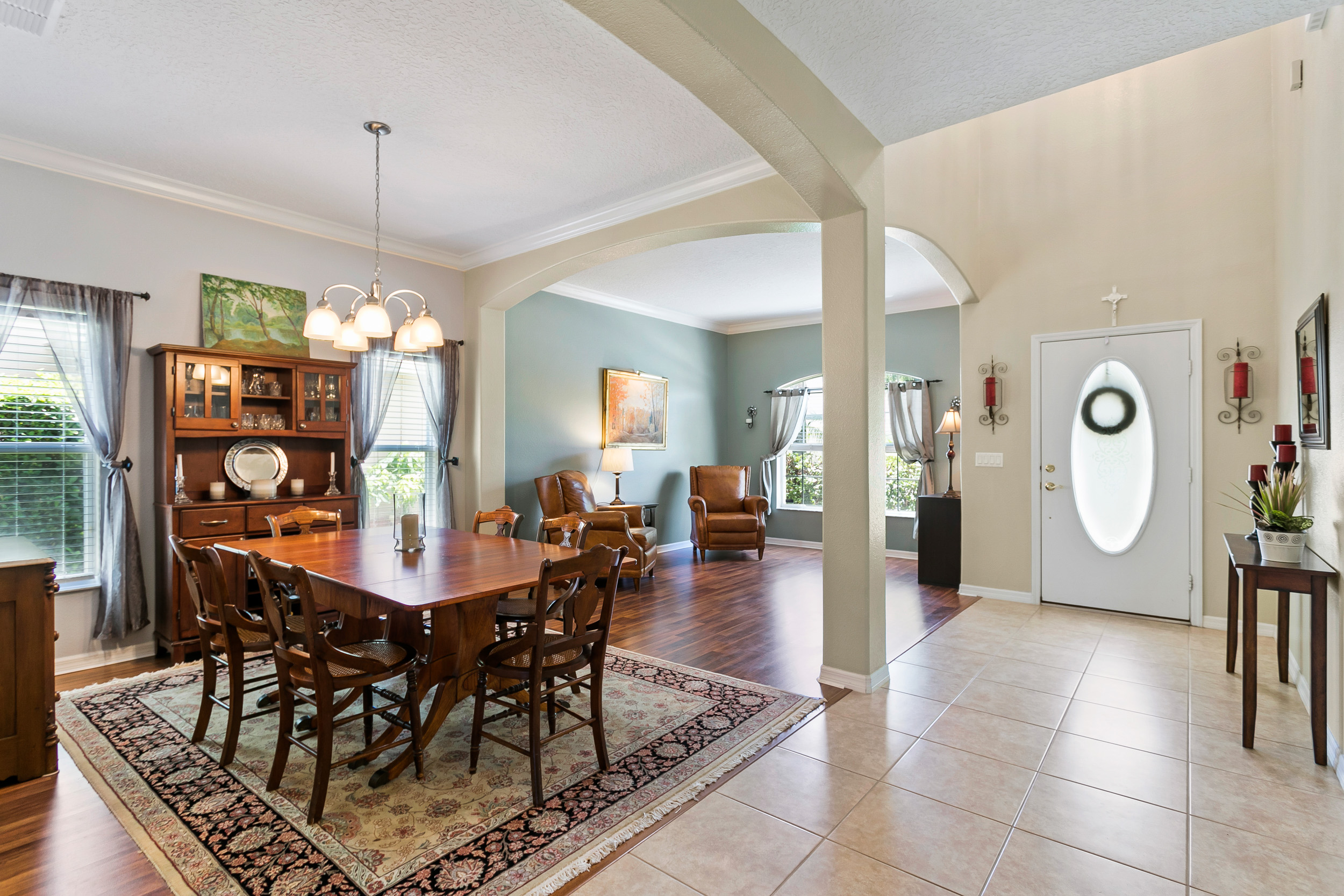
Formal Rooms
Open but private Formal Rooms for entertaining.
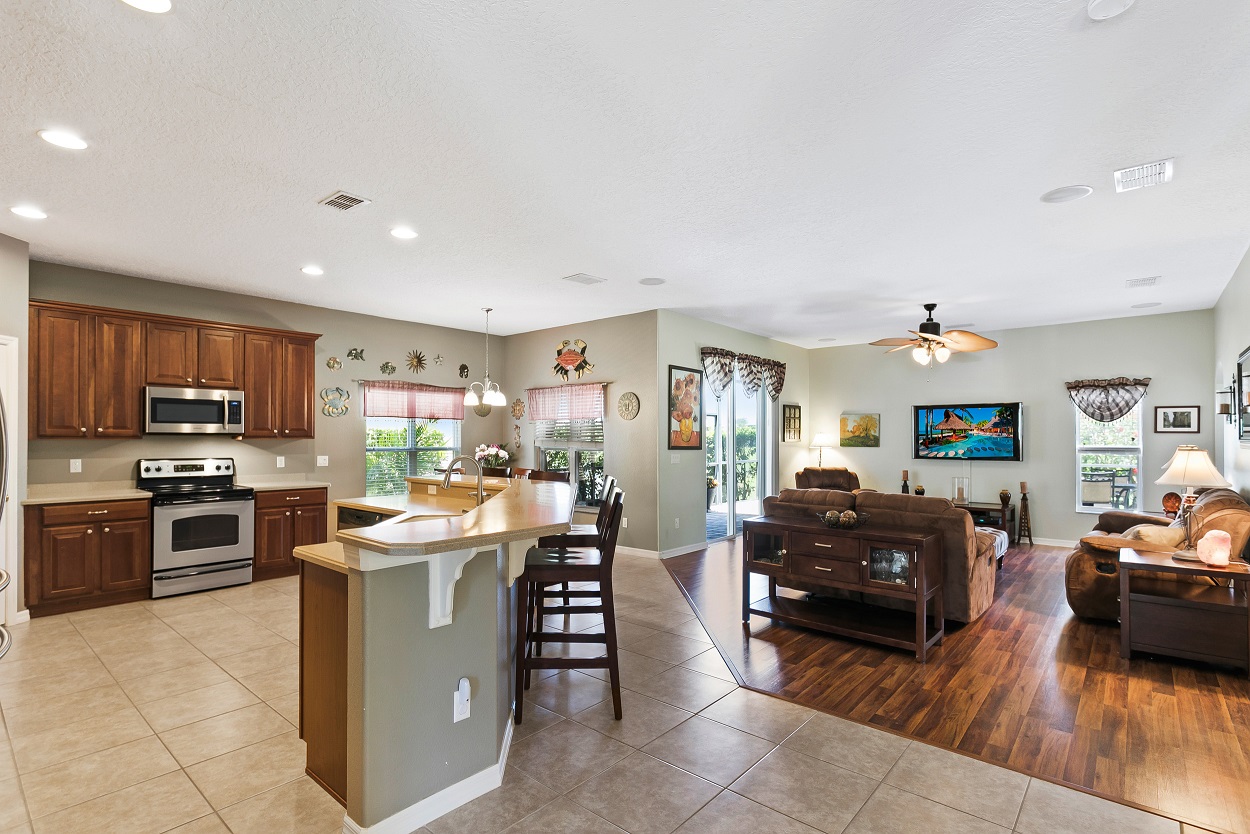
Family area
Open Kitchen and Family room layout!
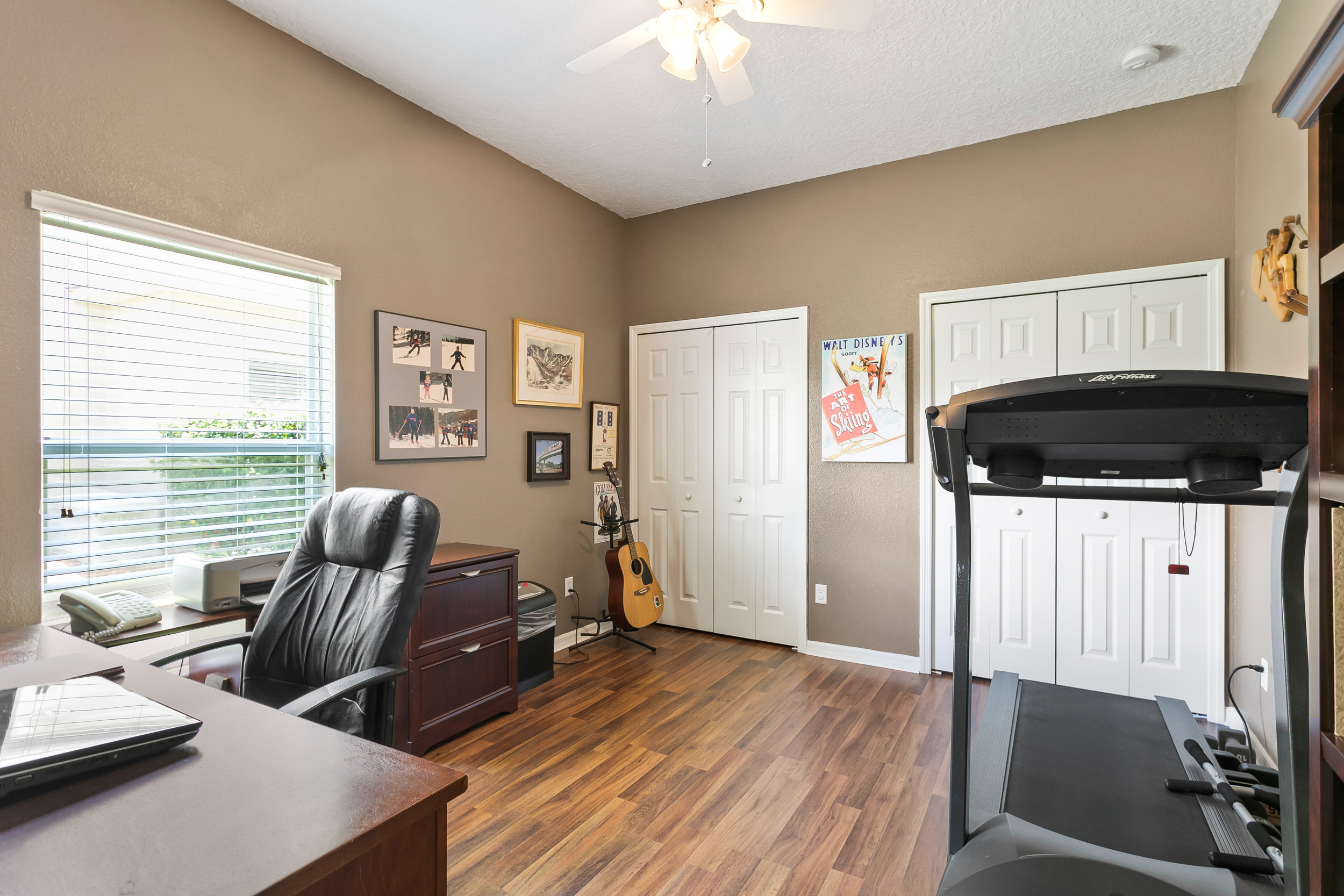
First Floor Bedroom/Den
Bedroom, office or Den located off the family room private hall with full Cabana Bath!

Breakfast Counter
Eat-in area overlooking patio area and large Breakfast Bar. Stainless Steel Appliances!
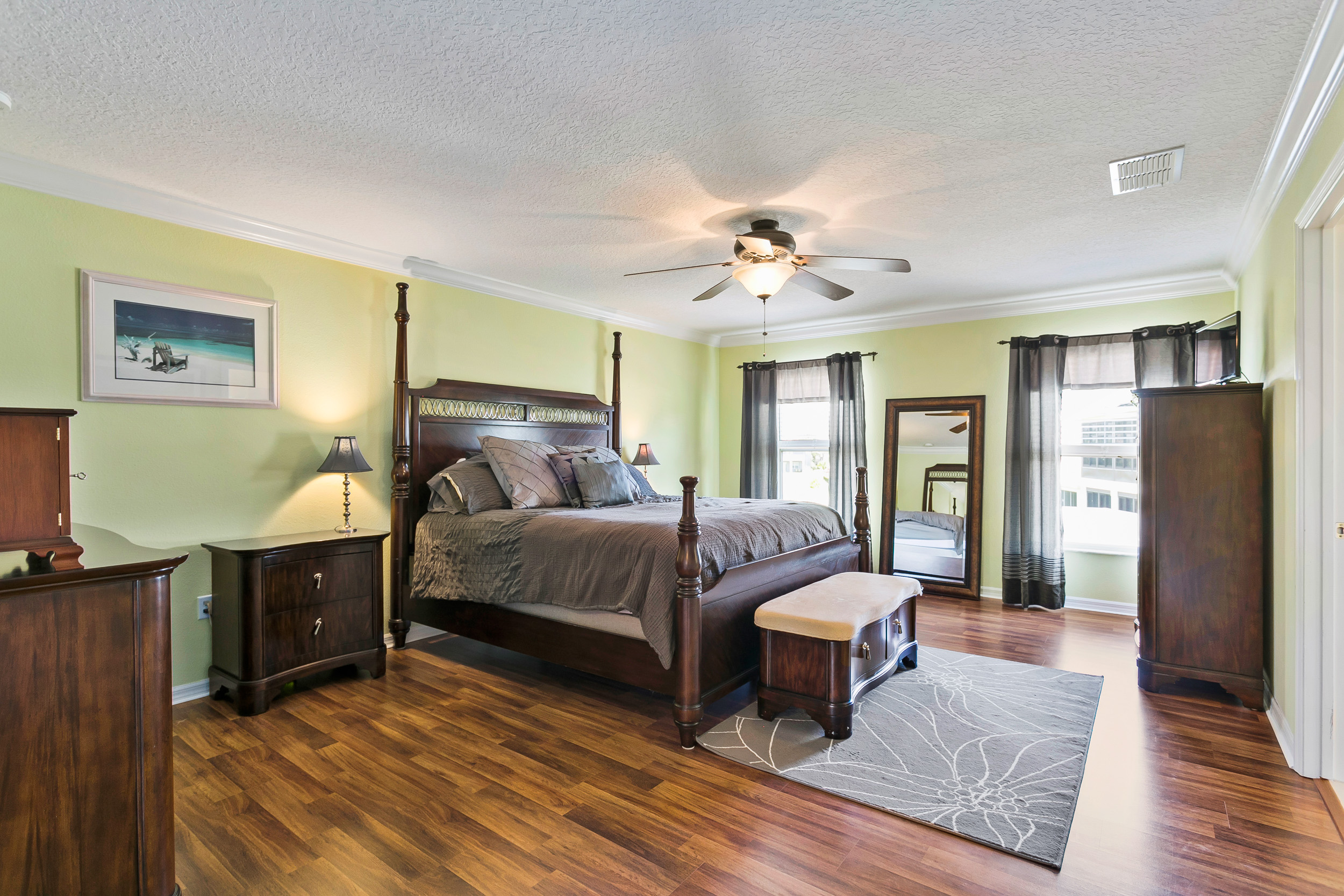
Master Bedroom
Master retreat with double door entry, Crown molding
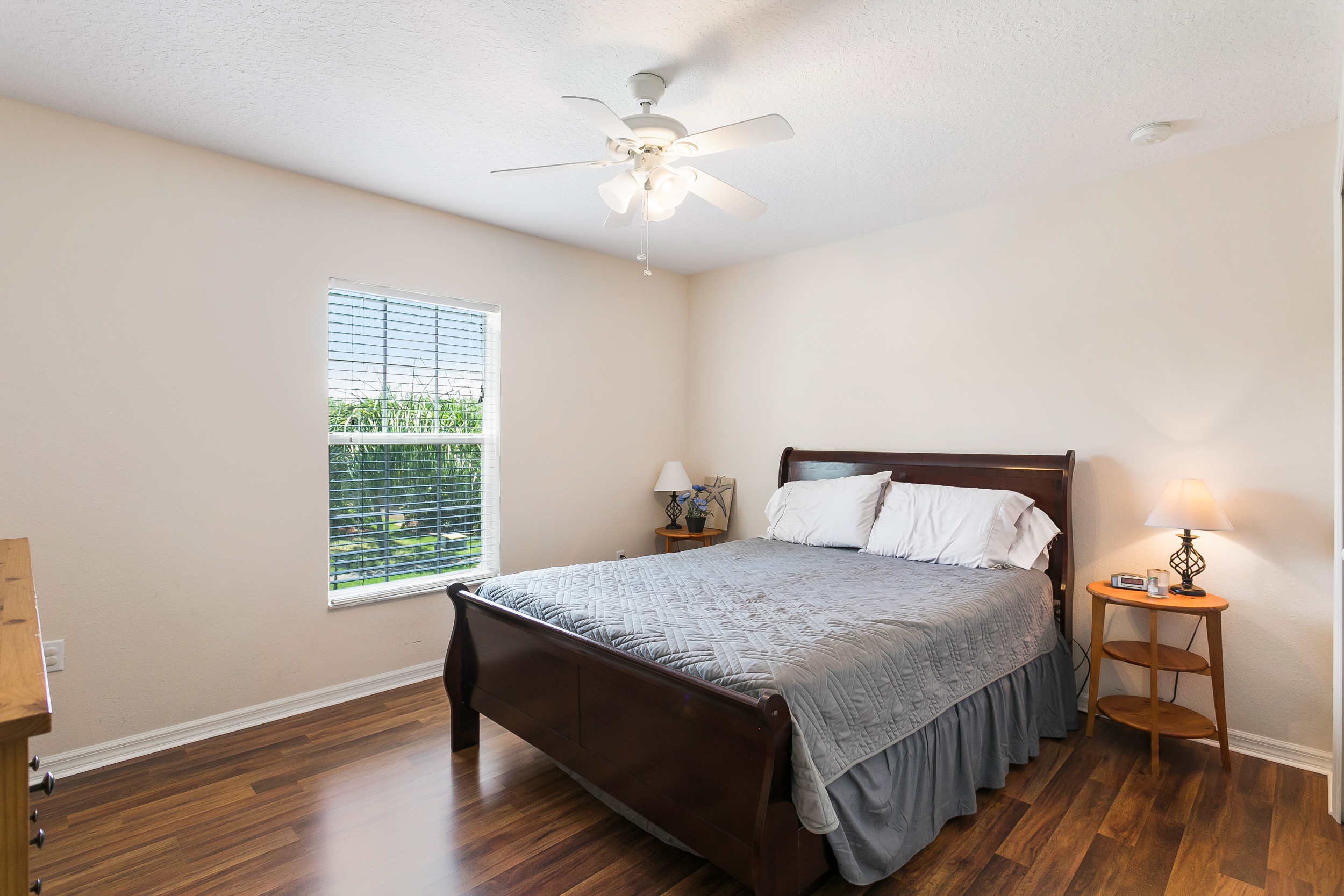
Third Bedroom
High ceilings, Paddle fan, Manufactured wood floors. Nice size 13 x 12!
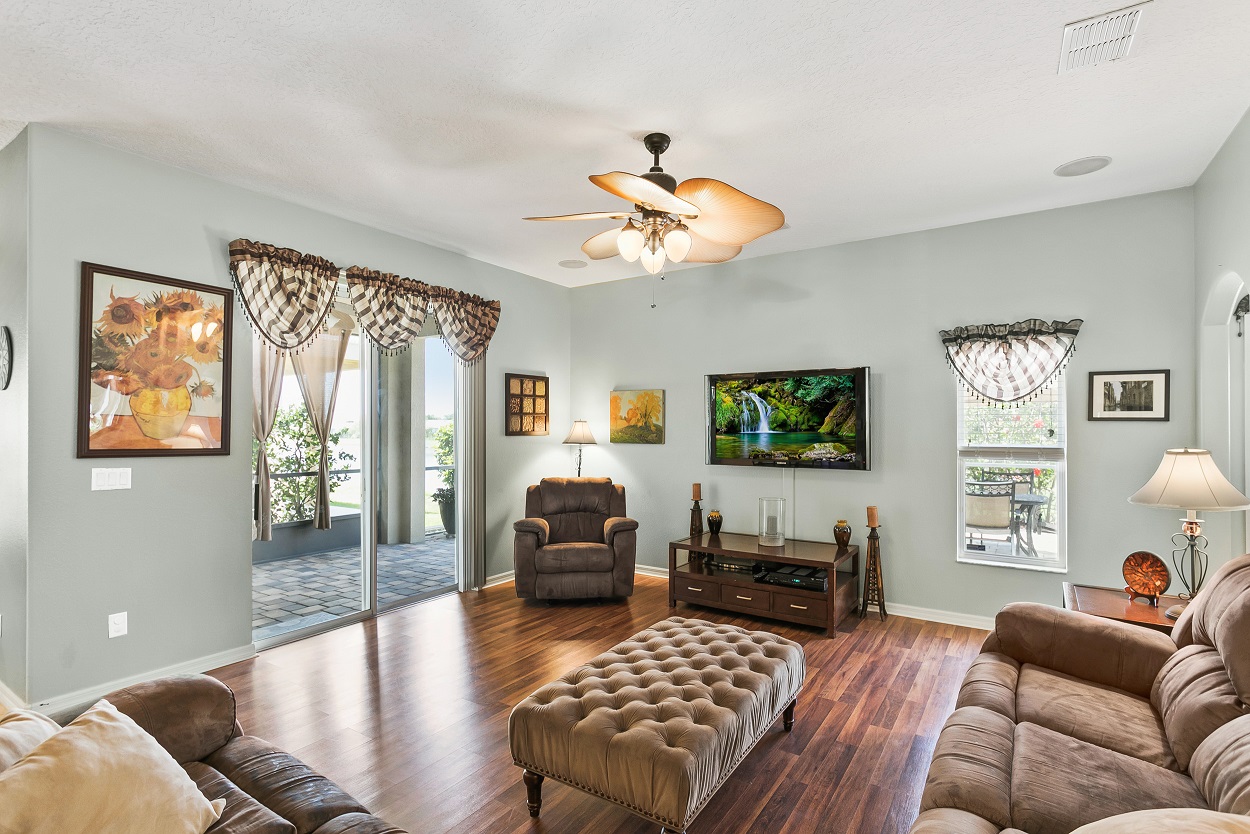
Family Room
Lot’s of natural sunlight
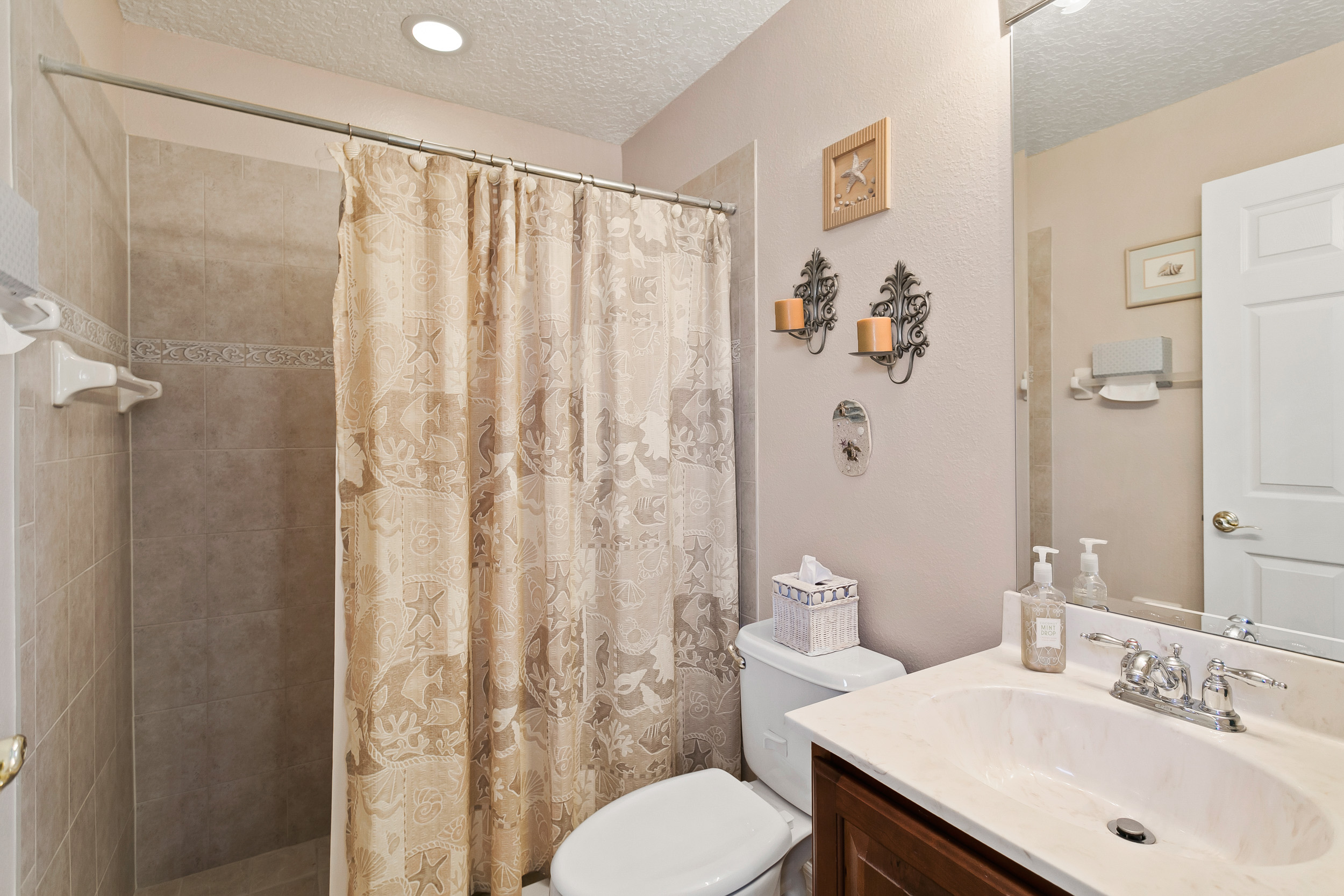
Cabana Bathroom
Cultured Marble Vanity, Tile shower & tub with two entrances, patio, and family room.
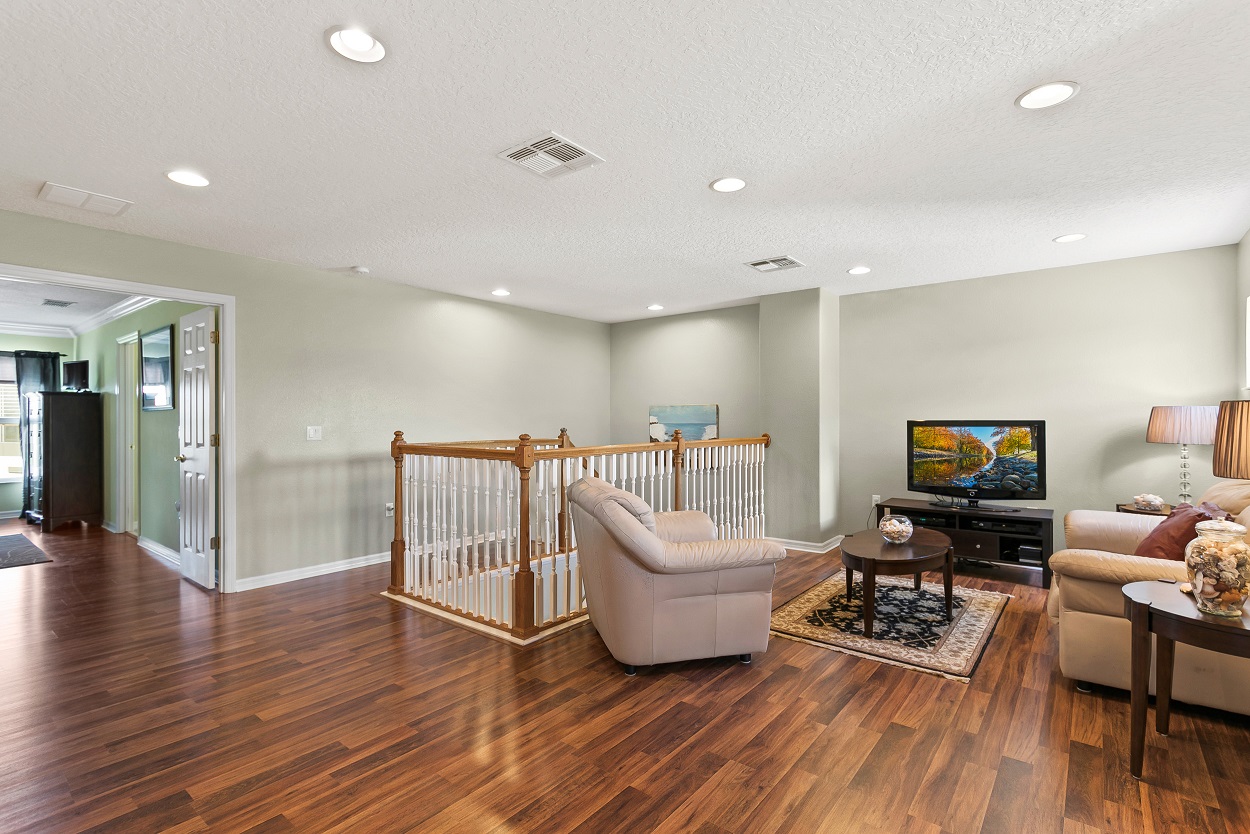
Loft
Perfectly situated 2nd-floor loft with canister lighting
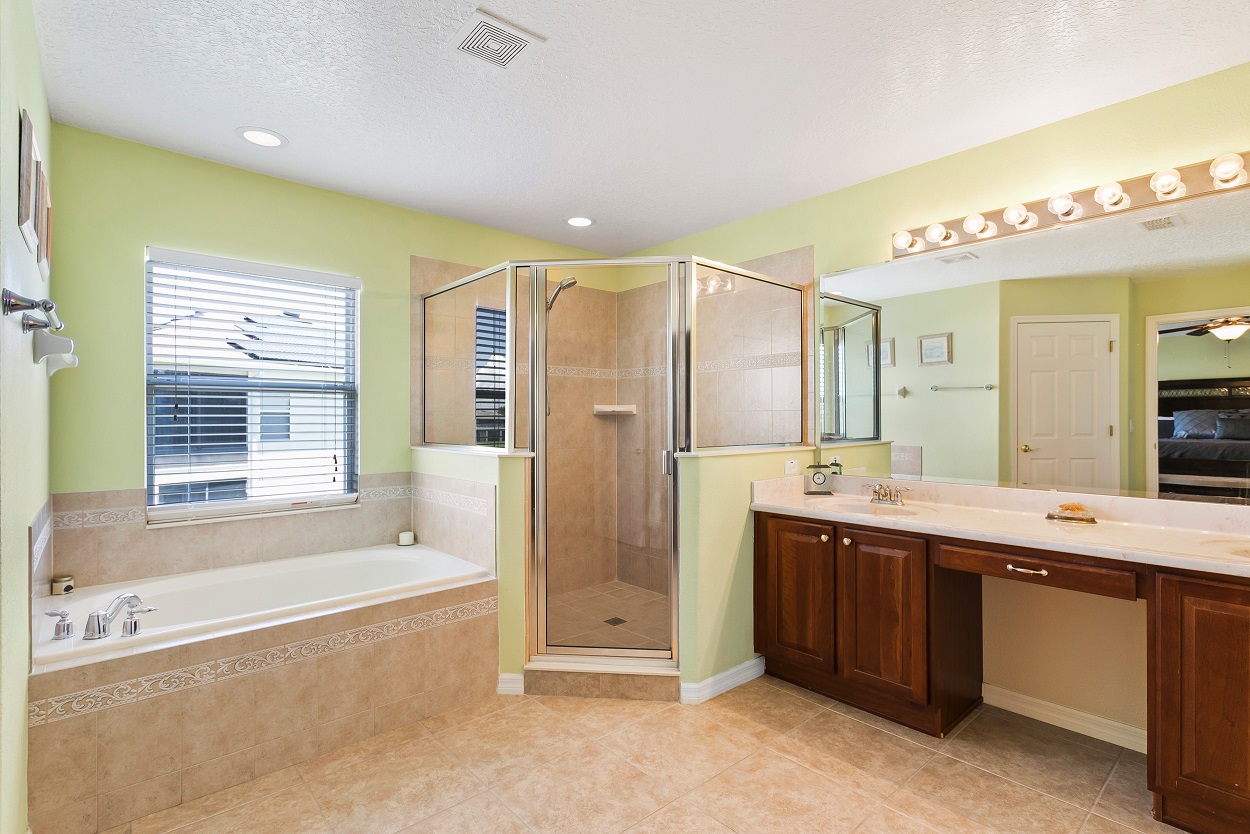
Master Bathroom
His/her vanity, center
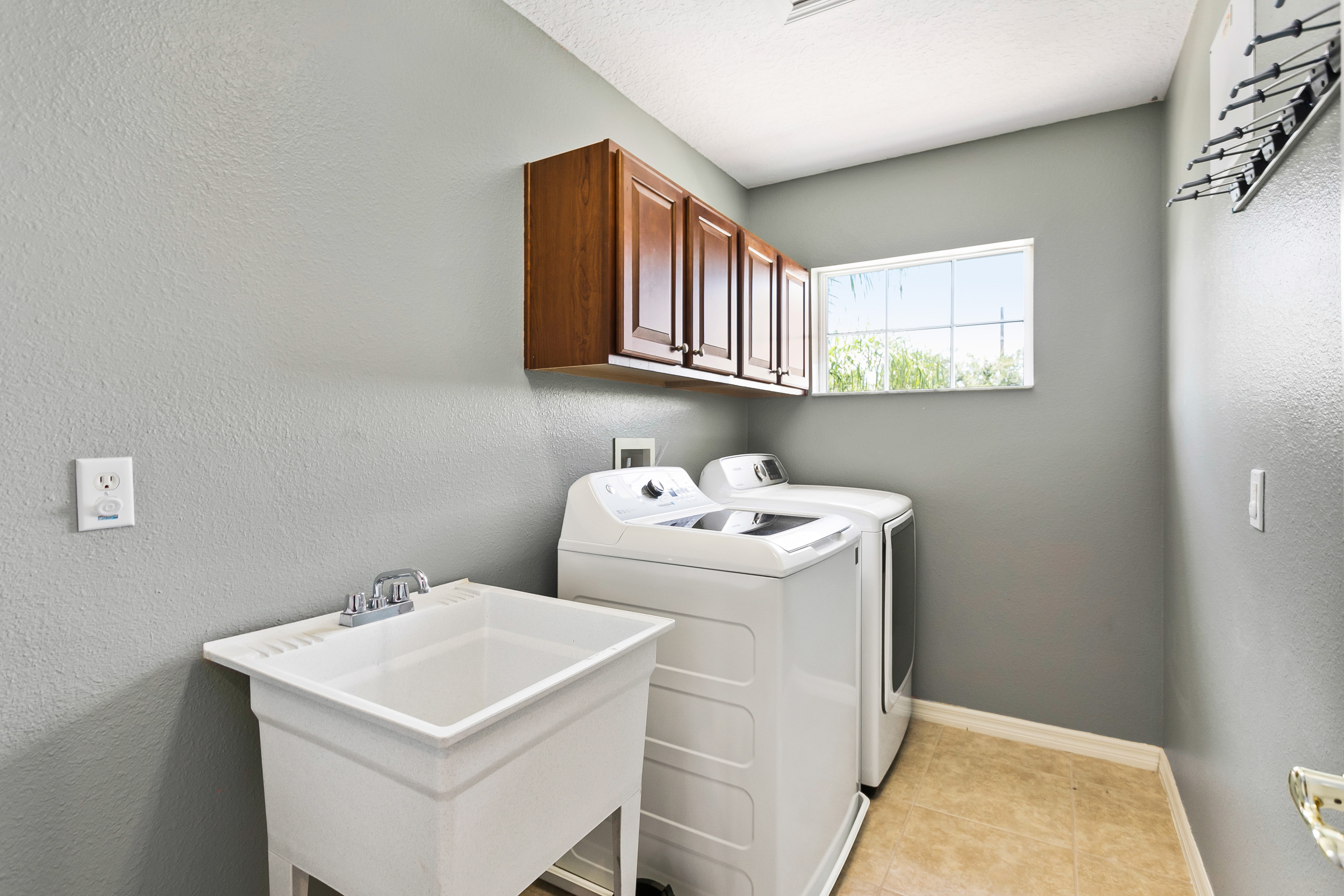
2nd Floor Laundry
No more running up and down stairs doing laundry. Located on the 2nd floor!
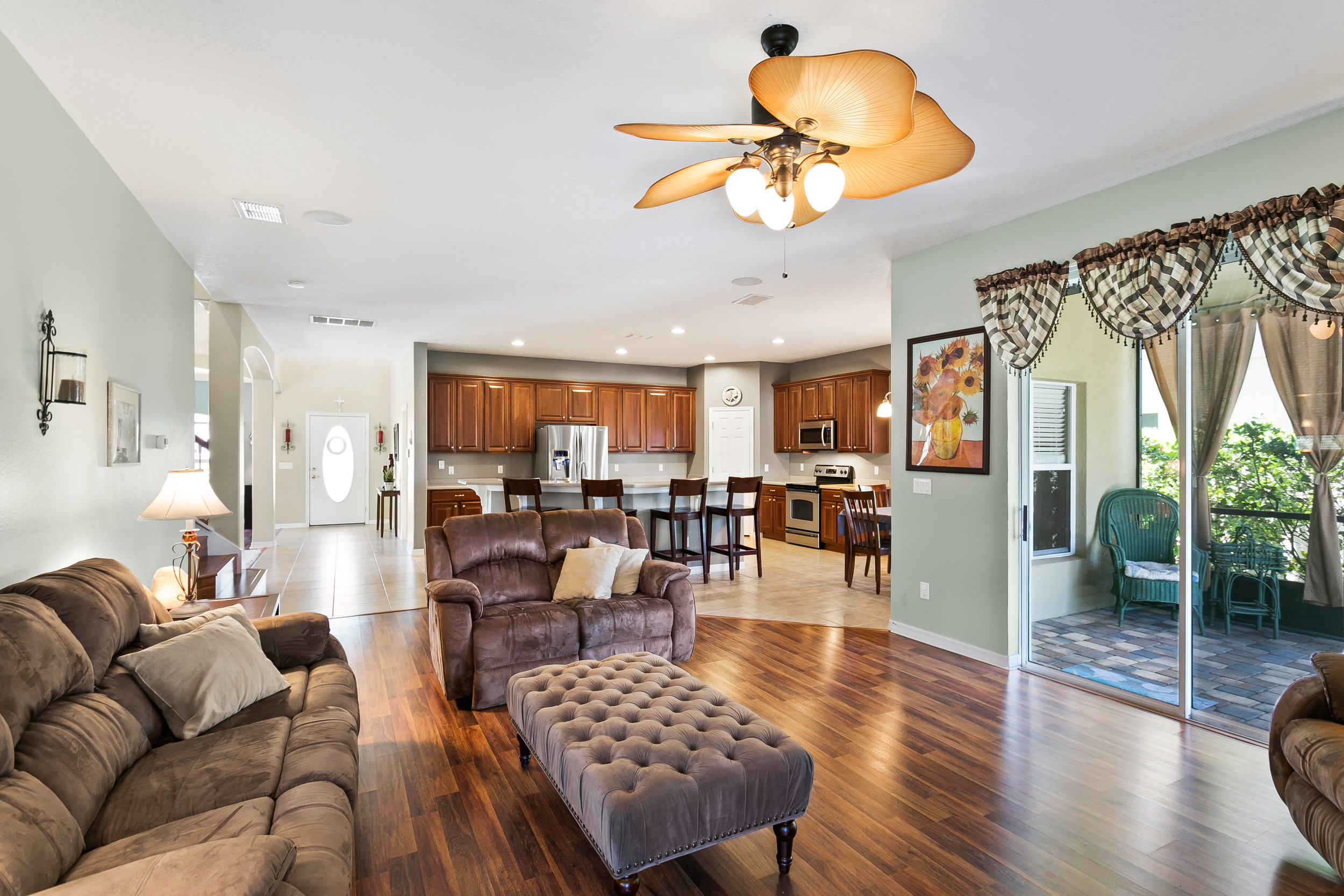
Family Room
Glass Sliders to Covered Patio
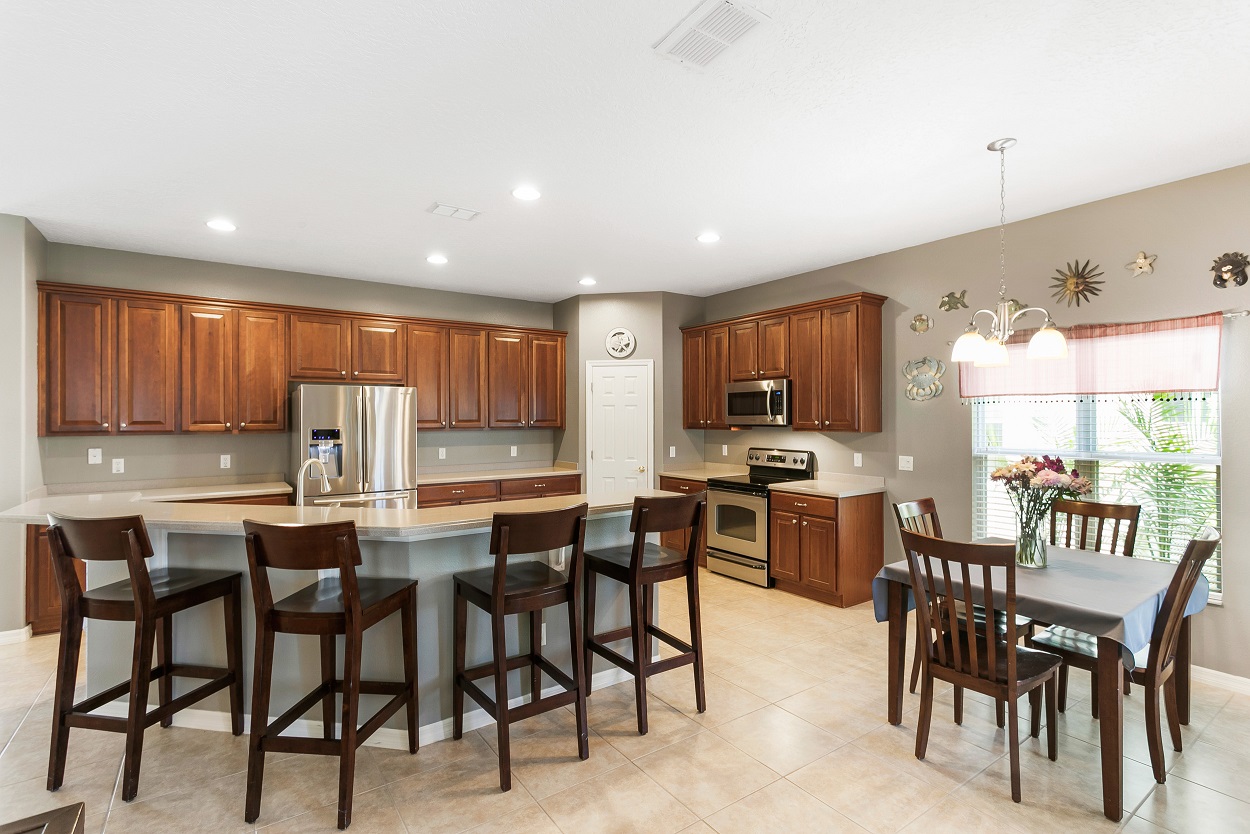
Huge Kitchen
A Chef’s delight! Corian countertops, plenty 42 inch Cabinets, and Pantry Closet!
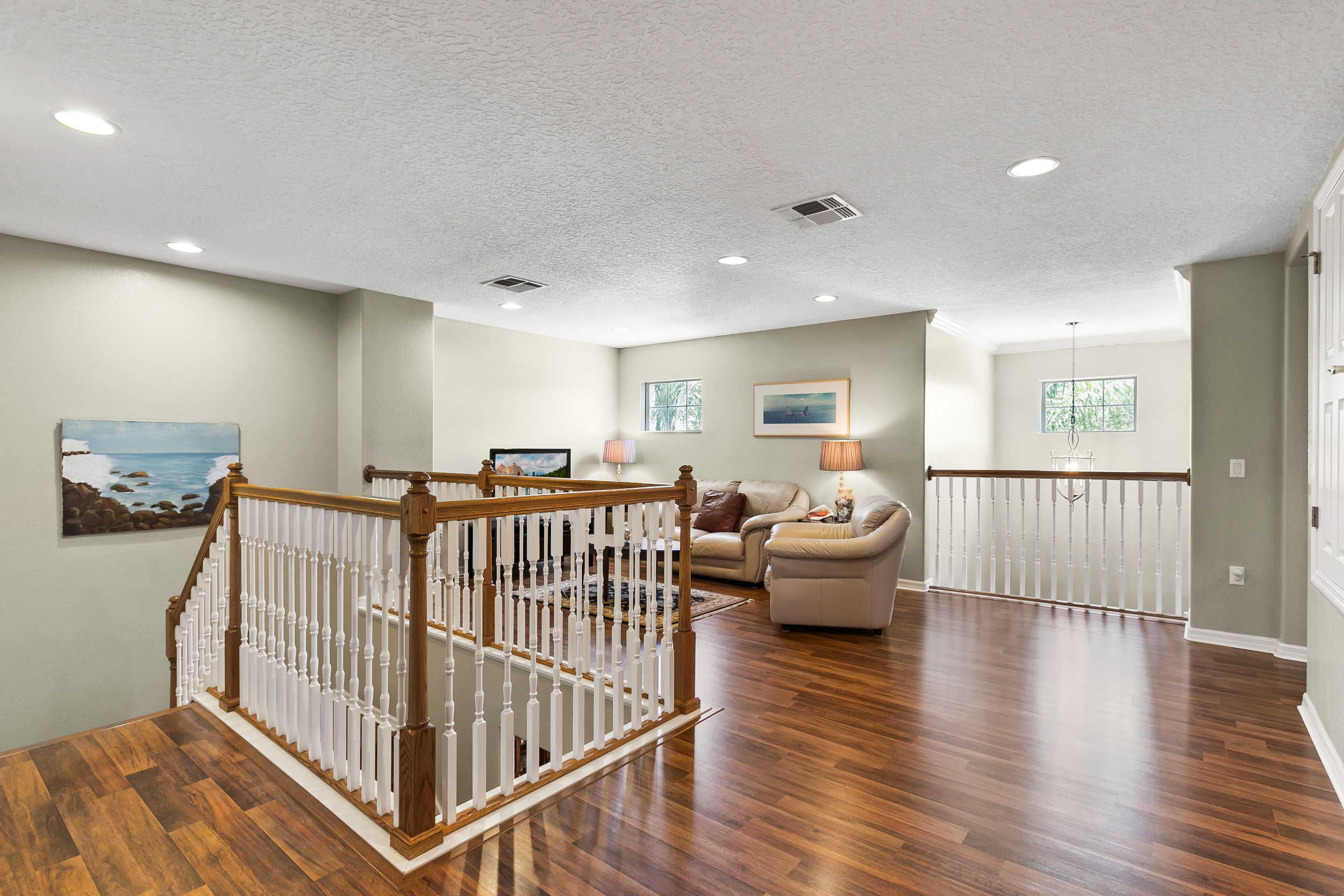
Loft
Bright and open loft with more of the beautiful Manufactured wood floors.
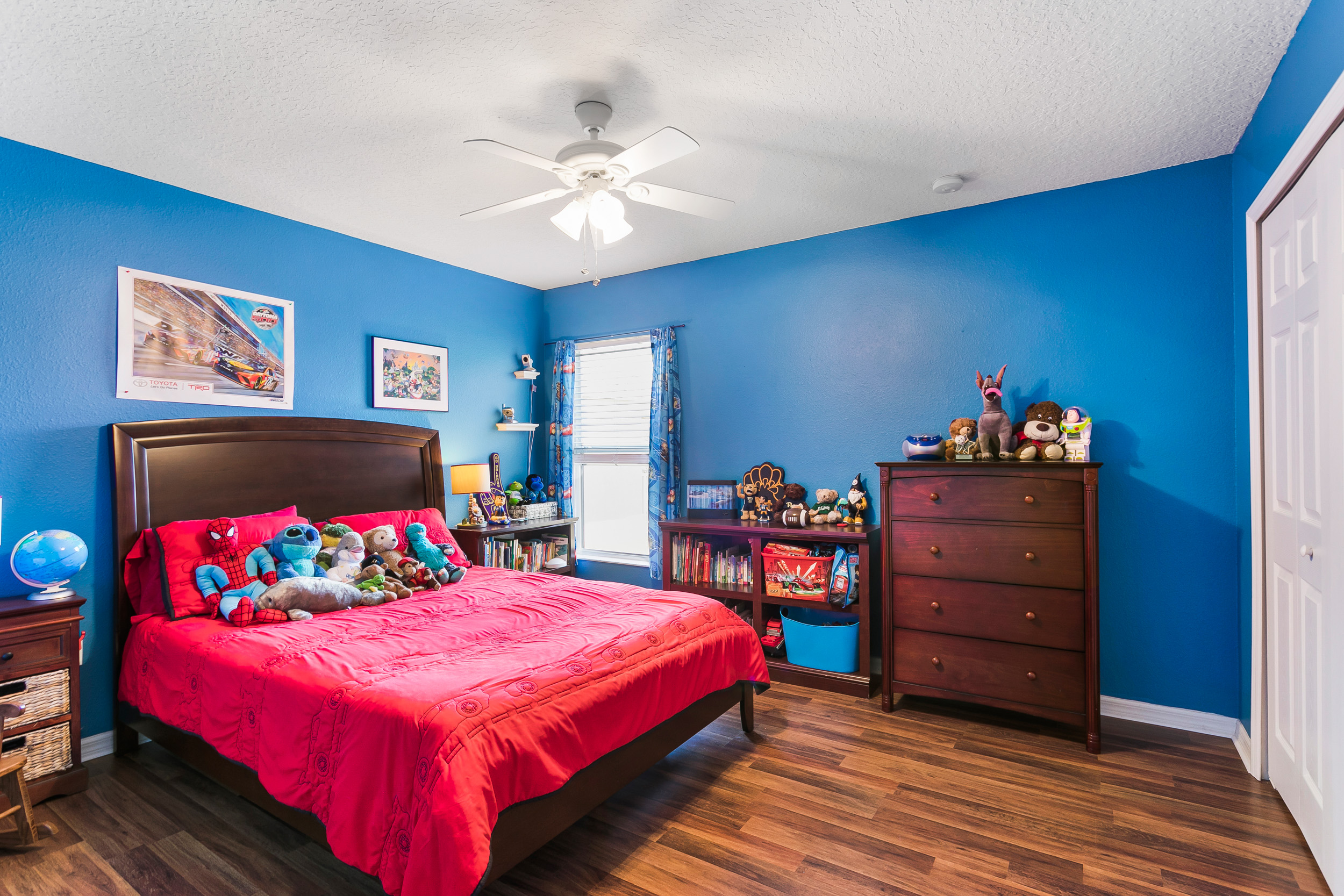
Third Bedroom
Spacious 2nd bedroom 13 x 12 with upgraded paddle fan and light.
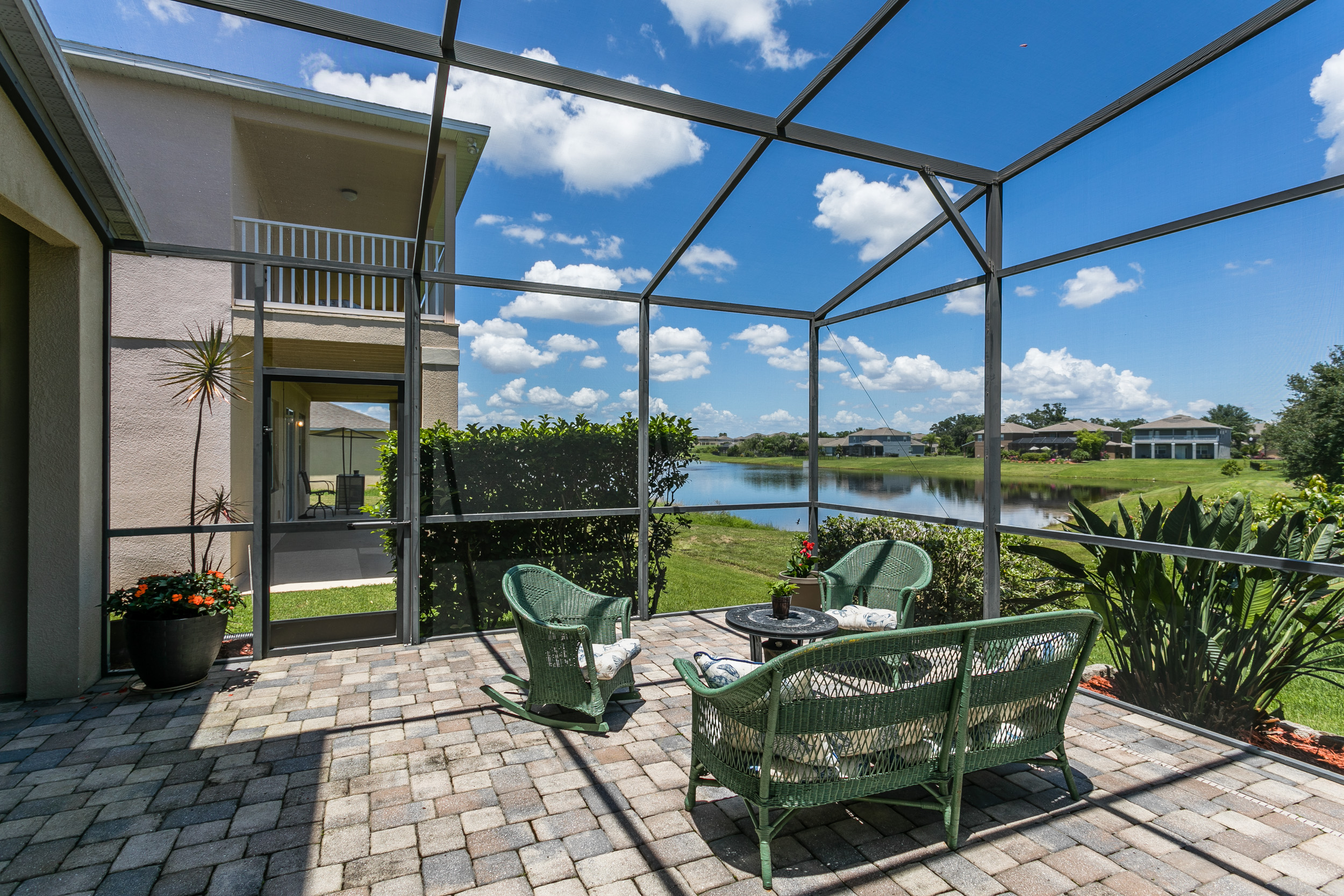
Screen Patio
Enjoy entertaining family and friends on brick paver patio overlooking the pond.
2653 Balforn Tower Way
Move-in ready, gorgeous 4-bedroom 3 full bath pond home featuring
